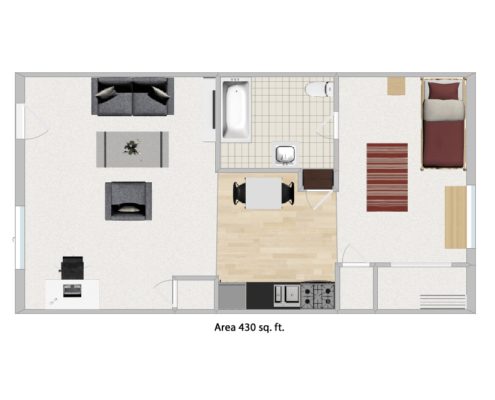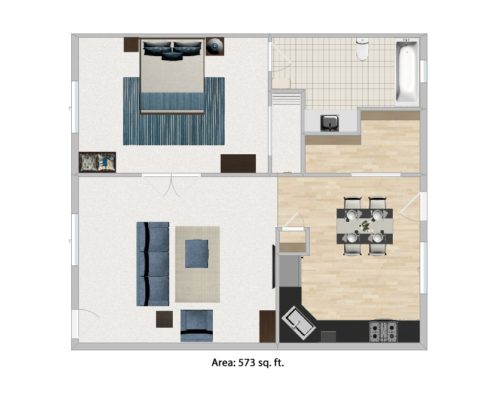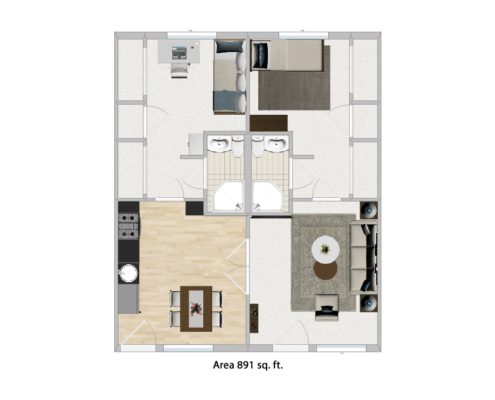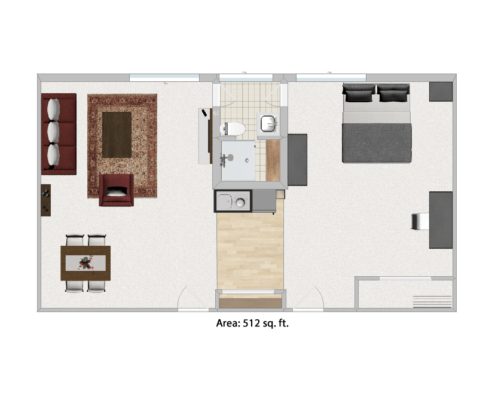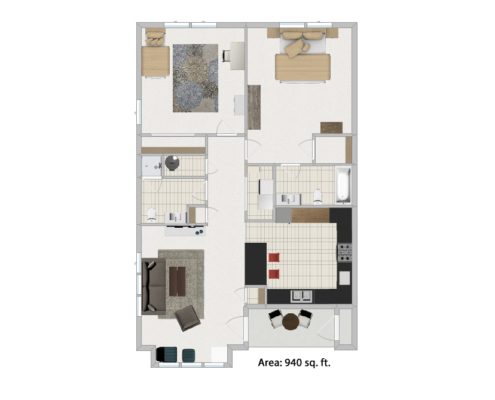Residential Floorplans
Live well and thrive in a caring community.
Start the process to join our community in three easy steps:
1. Contact Us by:
Completing our Online Form
Calling us at: (828) 253-6712, or
E-mail us at: [email protected]
2. Schedule a Virtual Tour
We’ll contact you within 24 hours to discuss your needs and schedule a personalized virtual tour.
3. Join Our Community
Complete the simple application process.

